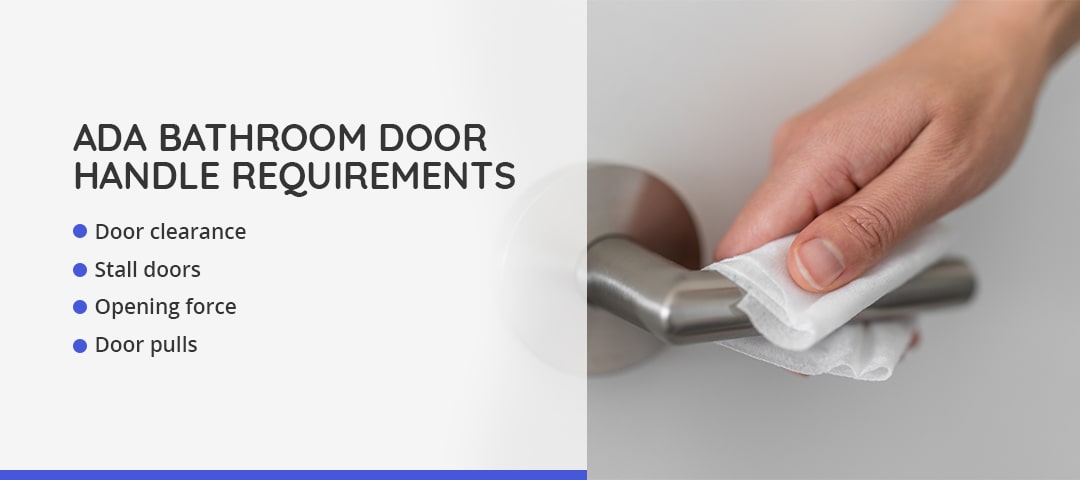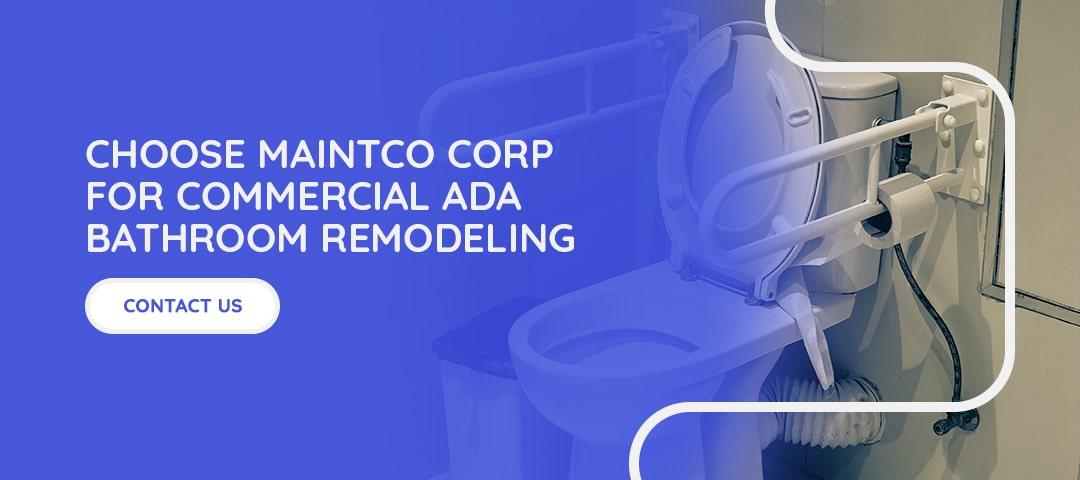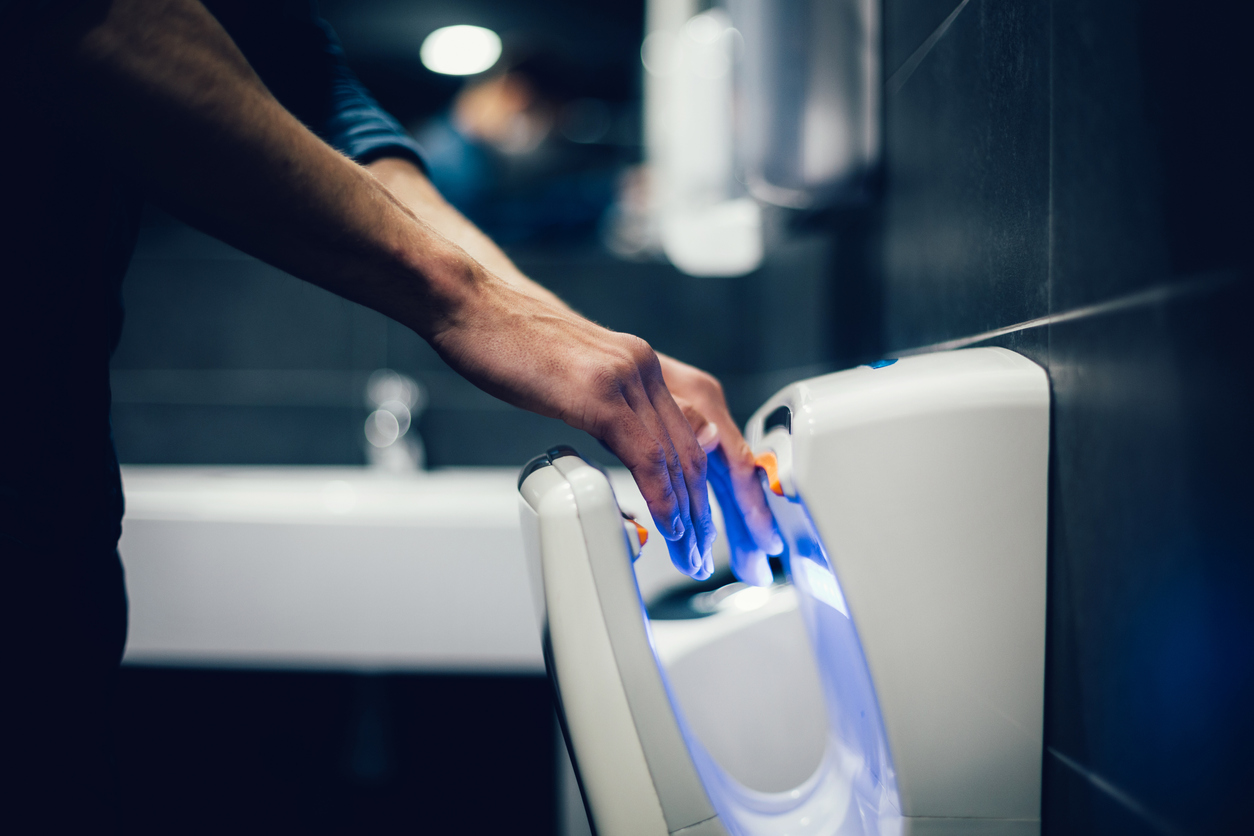California ADA Restroom Requirements
Posted on: April 16, 2022 in ADA ComplianceShare:
If you are planning to remodel your business’s restrooms, you must ensure the renovations meet accessibility standards outlined by the Americans with Disabilities Act (ADA). On this page, we’ll summarize the ADA restroom guidelines to help you stay compliant.
Achieve Restroom ADA Compliance Today
What Is an ADA-Compliant Restroom?
An ADA-compliant restroom is one that meets the Standards for Accessible Design in turning space, doors and provided elements. ADA standards apply to both public and employee restrooms.
The ADA outlines how many single-user restrooms or stalls in multi-user restrooms must be compliant. If your building has many single-user restrooms clustered together, at least half must be accessible.
Multi-user restrooms must include at least one wheelchair-accessible stall and sink. If your multi-user bathroom has at least six toilets or urinals, the space must also include at least one ambulatory accessible stall. Ambulatory accessible stalls are designed for people using crutches, canes or similar mobility aids. Further, if your restroom has more than one urinal, at least one urinal must be compliant.
Understanding ADA Restroom Requirements
ADA Standards require each accessible restrooms to have at least 60 inches of turning space. Additionally, you must configure all elements — including toilets, sinks and toilet paper dispensers — to maintain accessibility. If your lavatory includes coat hooks, shelves or mirrors, you must also have accessible hooks, shelves and mirrors within your ADA-compliant commercial restrooms.
Restroom stalls, doors, signs, toilets, grab bars, sinks, vanities and showers must also meet specific ADA guidelines for the bathroom to be considered ADA-compliant.
ADA Requirements for Restroom Stalls
Multi-user restroomss include multiple sinks and stalls. The requirements for multi-user restrooms depend upon two different stall types:
1. Wheelchair-Accessible Stalls
Wheelchair-accessible stalls should meet the following criteria:
- Compliant door: The stall doors must meet ADA criteria, which we’ll outline below.
- Ample space: Bathroom stalls should have enough space for users to navigate a wheelchair. The stall should be at least 56 inches deep if the toilets are wall-mounted and 59 inches deep if the toilets are floor-mounted. Stalls should be at least 60 inches wide.
- Toe clearance: You can provide toe clearance below the stall’s front wall and one side wall. Alternatively, you can build a larger stall. If your walls do not have toe space, the stall should be 62 or 65 inches deep — for wall- and floor-mounted toilets, respectively — and 66 inches wide.
2. Ambulatory Accessible Stalls
If your multi-user commercial restroom is required to have an ambulatory accessible stall, the stall should follow these guidelines:
- Grab bars: Each side of the stall should have one grab bar. Each grab bar should be at least 42 inches long and start no more than 12 inches from the rear wall. The top of the grab bars should be 33-36 inches from the floor.
- Size: Ambulatory accessible stalls should be at least 60 inches deep. The center of the toilet should be 17-19 inches from each wall, making the total width — interior wall to interior wall — 35-37 inches.
- Toilet height: The top of the toilet seat should be 17-19 inches from the floor.
ADA Restroom Door Handle Requirements
Restroom doors are critical to accessibility. Requirements for doors and door handles include:
- Door clearance: All restrooms should have enough clearance from the door’s swing for users to navigate in a wheelchair. For stalls in multi-user restrooms, the doors should swing out to avoid inhibiting the minimum required stall space. Otherwise, you could make your stall larger. In single-user restrooms, push-exit doors should have a clearance space of 48 inches by 12 inches. Pull-exit doors should have a clearance space of 60 inches by 18 inches.
- Stall doors: Restroom stall doors should be at least 32 inches wide. They should also self-close within 1.5 seconds.
- Opening force: Users should be able to open a bathroom door with no more than five pounds of force. Additionally, features such as latches should not require tight pinching or twisting.
- Door pulls: Stall doors must have door pulls on both sides.

ADA Restroom Sign Requirements
If your building includes accessible and inaccessible commercial restrooms, you should indicate all accessible restrooms using the International Symbol of Accessibility (ISA). Additionally, all restroom signs should have braille identification.
ADA Toilet Requirements
ADA Standards for toilets include:
- Clearance: To provide maneuverable access to the toilet, you can only place grab bars, toilet paper and other relevant dispensers, coat hooks and shelves within the required clearance for toilets.
- Dimensions: The top of the seat should be 17-19 inches from the ground. The center of the toilet should be 16-18 inches from the wall.
- Flush controls: The user should be able to access the flush handle from the side farthest from the wall.
- Toilet paper dispensers: Toilet paper can be recessed within the dispenser or not. All dispensers should be seven to nine inches from the toilet. The point where toilet paper comes out of the dispenser should be 15-48 inches from the ground. If placed near grab bars, non-recessed dispensers must be at least 1 1/2 inches below the bar or precisely 12 inches above.
ADA Restroom Grab Bar Requirements
All accessible restrooms and restroom stalls must have a grab bar beside and behind the toilet. Requirements for grab bars include:
- Height: Grab bars should be 33-36 inches from the ground.
- Length: The side grab bar should be at least 42 inches long and stop no more than 12 inches from the rear wall. The rear grab bar should be at least 36 inches long, including 12 inches extending from the center of the toilet to the nearest wall and 24 inches extending from the center of the toilet into the open space next to the toilet.
- Clearance: Grab bars should protrude at least 1 1/2 inches from the wall.
- Rounded edges: All grab bars should be rounded.
- Strength: Grab bars must support 250 pounds of force without rotating.
ADA Restroom Sink Requirements
Single-user restrooms must include compliant sinks. Additionally, at least one sink in a multi-user restroom should be accessible. The ADA Standards for restrooms sinks include:
- Height: Bathroom sinks should be no higher than 34 inches from the floor, measured from the top of the sink.
- Front clearance: All sinks should have a clear space to allow users to access the sink in a wheelchair without obstruction.
- Hand-operated dispensers: Users should be able to operate any soap or paper towel dispensers with one hand, without pinching or twisting the wrist and with five or fewer pounds of force.
ADA Restroom Vanity Requirements
Any restroom vanities that have mirrors should include at least one accessible mirror. ADA-compliant over-the-counter mirrors must be no higher than 40 inches from the floor, measured from the reflecting surface’s base. Other ADA-compliant mirrors should be 35 inches or less from the floor.
ADA Restroom Shower Requirements
If your bathroom has showers, you must include at least one accessible shower or bathtub. The standard type of accessible shower is a roll-in. Guidelines for roll-in showers include:
- Size: The shower should be at least 60 inches long and 30 inches wide. Additionally, you should leave a clearance of the same size outside the shower.
- Thresholds: The rise into the shower should be 1/2 inch or less.
- Drainage: You may design your shower with a 1:48 slope to provide drainage.
- Optional seat: Roll-in showers are usually not required to have a seat, but if you choose to include one, it must attach to the wall and fold out of the way.
- Grab bars: If your shower does not have a seat, three walls should have grab bars that meet ADA Standards.
- Shower controls: Place all knobs and controls within a space no higher than 48 inches from the floor.
Achieve ADA Compliance In Your Facility Restrooms Today!
Dangers of Not Meeting ADA Restroom Requirements in 2022
You might be wondering, “Do all restrooms need to be ADA-compliant?” Typically, you should always ensure your commercial restroom renovations comply with ADA Standards. Keeping non-compliant bathrooms in your business can lead to lawsuits and up to $75,000 in fines. If a company is fined more than once, subsequent fines might reach $150,000. Avoid these dangers by following ADA guidelines when adding new or updating existing restrooms.
Choose Maintco Corp for Commercial ADA Commercial Restroom Remodeling
If you are remodeling your commercial restrooms soon, you must be ready to follow the ADA Standards of Accessible Design. At Maintco Corp, we know the legal guidelines, so you can trust us to build ADA-compliant bathrooms for your business. Learn more about our ADA compliance services on our website.
Ready to start remodeling your commercial restrooms? Contact us at 818-276-6300 or reach out to our team online today!





