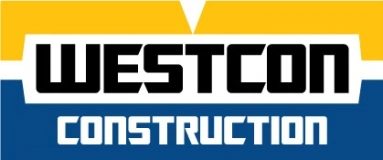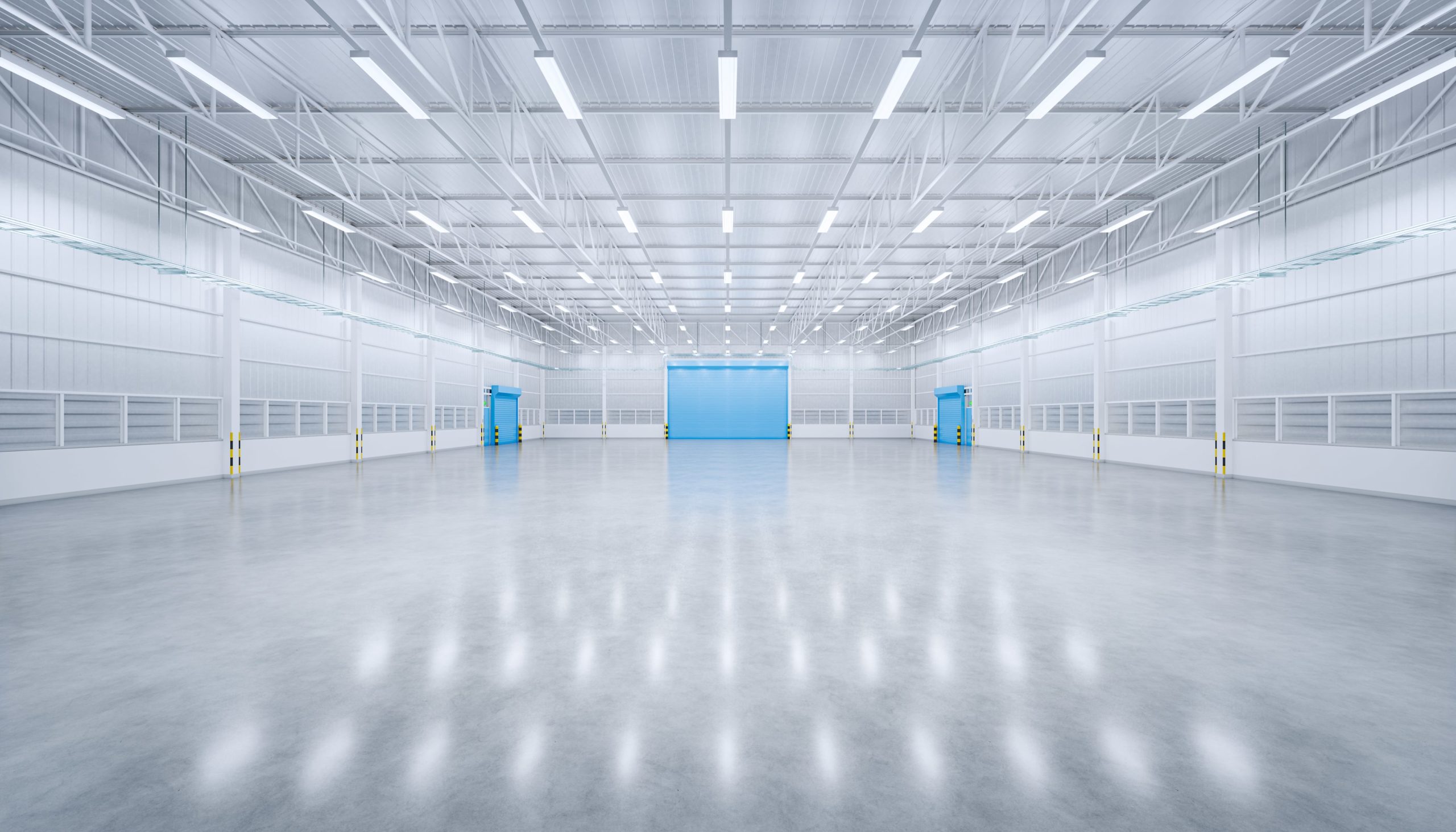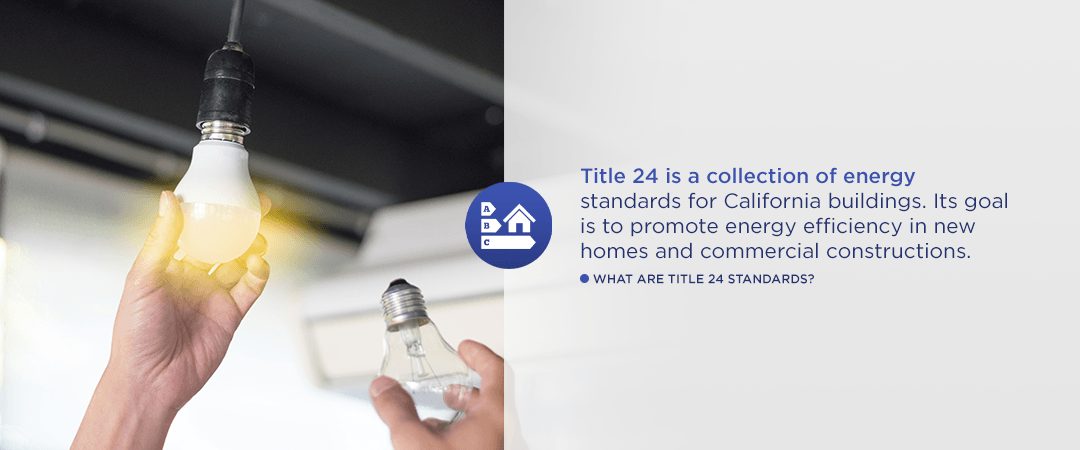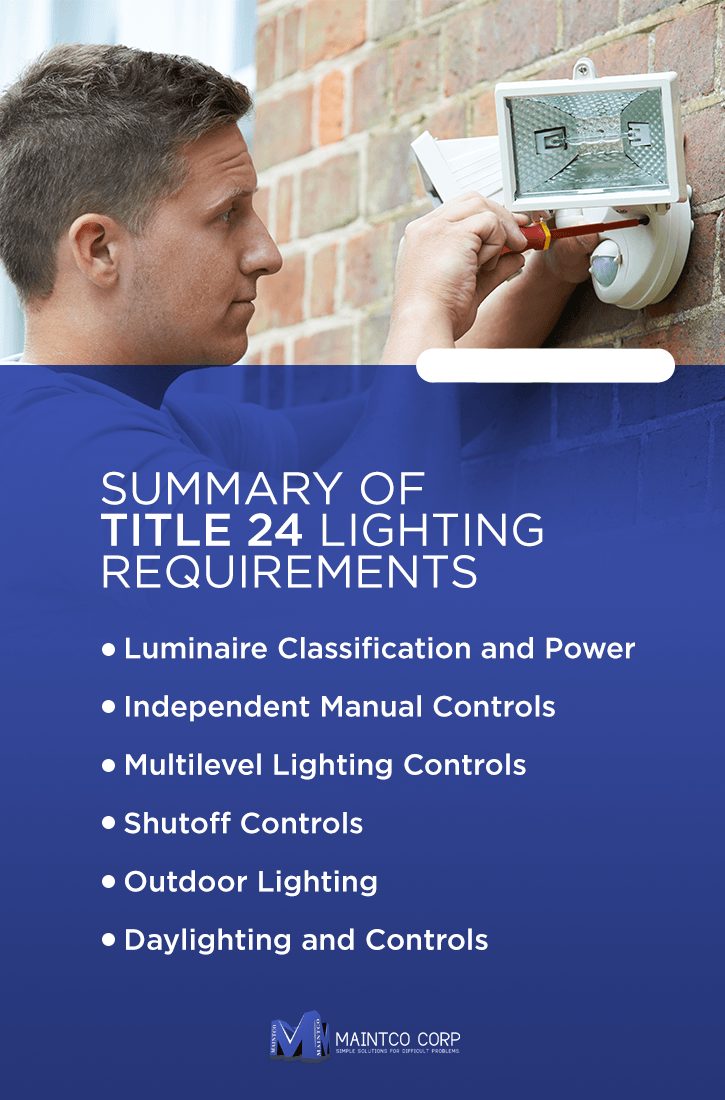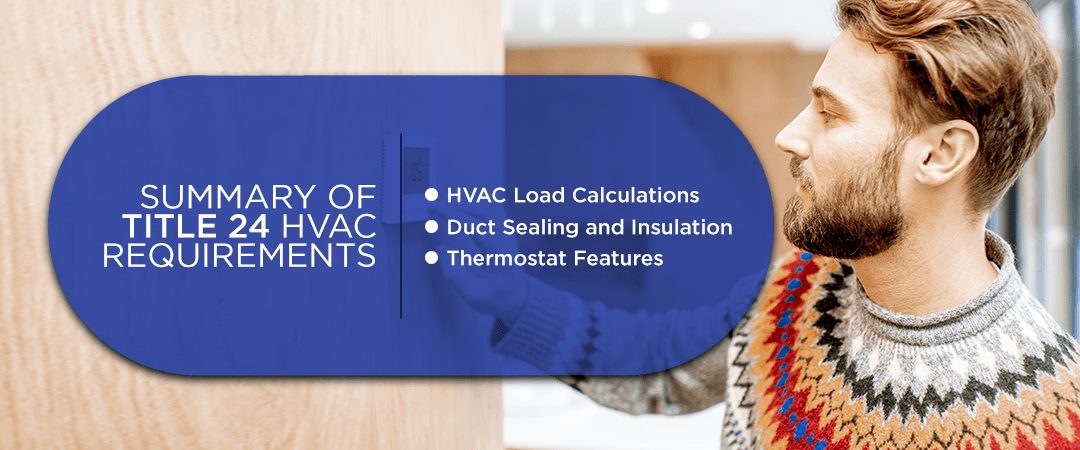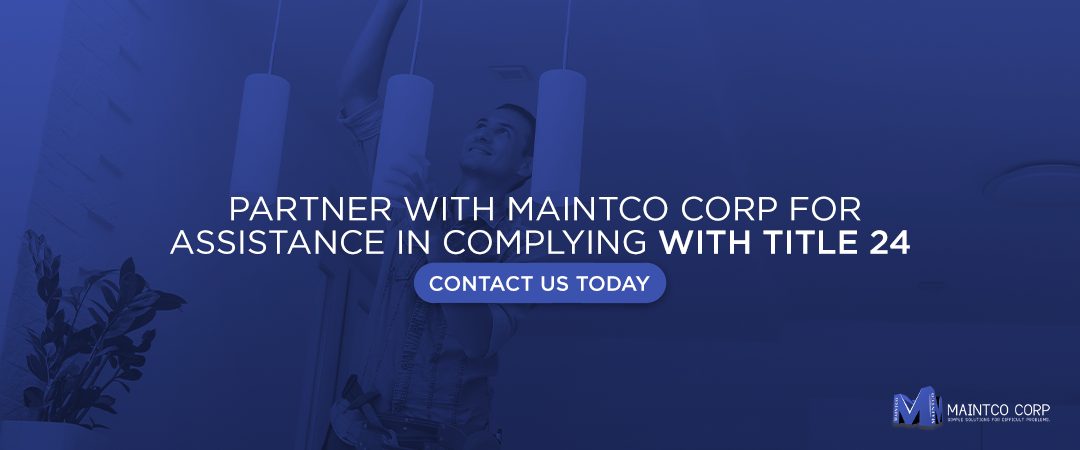What is Title 24 in California?
Posted on: October 22, 2020 in Title 24Share:
In California, if you’re planning a new business building or renovating an existing one, you’ll need your project to comply with Title 24 of the California Energy Code. This code lays out requirements that help make businesses more energy efficient, cost effective and eco-friendly.
The list of requirements to become Title 24 compliant may seem lengthy and complex. Fortunately, a little reading and professional guidance can point you in the right direction. The guide below will provide a summary of Title 24 in California and discuss the requirements and acceptance testing for commercial buildings.
Achieve Title 24 Energy Compliance Today!
Title 24 Standards in California
Title 24 is a collection of energy standards for California buildings. Its goal is to promote energy efficiency in new homes and commercial constructions. Since 1978, California residents have had to comply with Title 24, Part 6 of the California Code of Regulations in their homes and businesses. This section specifies California energy code standards designed to make the state’s energy usage more responsible and sustainable.
Title 24 receives updates every three years to incorporate the latest research, design and trends in interior systems like lighting and HVAC systems. The latest revisions to Title 24 regulations came out in 2019, superseding the version issued in 2016. Title 24 energy compliance requirements apply to new constructions and any new installations or retrofits in existing buildings. Older buildings do not have to upgrade their systems, but if they choose to renovate, their new systems must be Title 24 compliant.
Efficient energy use has many benefits. It reduces energy costs, improves building comfort and aesthetic appeal, boosts the availability and dependability of electrical power and reduces adverse environmental impacts. Businesses save money, the state economy remains more robust and stable, electrical systems are more reliable, and the environment receives the protections it needs for clean air and water and a livable climate.
Accordingly, following the Title 24 energy-efficiency requirements is vital. It keeps California businesses in compliance with the law and helps them avoid financial penalties. It reduces the financial strain on businesses striving to make profits. And it ensures that all companies do their part to preserve a healthy environment for California residents, visitors and the generations to come.
Meet California Title 24 Standards
California’s Title 24 Lighting Requirements
What are the Title 24 requirements for commercial lighting? In the 2019 edition, indoor lighting power allowances have been diminished by about 37% for complete buildings and about 29% for specific areas of existing buildings. Outdoor lighting power allowances have gone down by about 23%. These reductions reflect the fact that most businesses will have begun installing energy-efficient LED lighting by 2020.
The 2019 edition of Title 24 also includes new power adjustment factors (PAFs). These PAFs provide adjustments, or credits, to offset the actual wattage in a space during compliance calculations. These PAFs exist to encourage the use of energy-efficient light fixtures like horizontal slats and light shelves.
So what is Title 24-compliant lighting? Here are some of the key lighting requirements under the 2019 edition of Title 24:
1. Luminaire Classification and Power
Title 24 requires that luminaires in California buildings receive a classification and wattage labeling. The maximum rated wattage must appear on a permanent label.
2. Independent Manual Controls
Title 24 lighting control requirements specify that the luminaires in each area must have controls independent from the controls in other areas. Each room must have a separate, readily accessible manual switch for its lighting, and each control must have on-off functionality. A few exemptions to this rule include the following:
- Malls
- Atria
- Auditoriums
- Arenas
- Retail sales areas
- Wholesale showrooms
- Commercial and industrial storage areas
- Commercial and industrial work areas
- Convention centers
- Psychiatric or secure areas of health care facilities
General lighting must have separate controls from the controls of other lighting systems, and each area of ornamental and display lighting must have an independent control. The efficiency benefit of having all these separate controls is that businesses can illuminate various locations as needed while leaving other lights off, thus reducing energy consumption and costs.
3. Multilevel Lighting Controls
Multilevel or dimmable lighting falls under different levels of regulation depending on the type of light. This lighting must have controls that allow businesses to reduce their lighting by a certain amount to improve comfort in the building and conserve energy:
- Light fixtures such as line-voltage sockets, low-voltage incandescent systems and LED luminaires may have continuous dimming from 10% to 100%.
- Fixtures commonly used in downlighting, such as GU-24 sockets rated for fluorescent lighting of more than 20 watts and pin-based compact fluorescent lighting of more than 20 watts, may have continuous dimming from 20% to 100% power.
- Other fixtures such as track lighting and pin-based compact fluorescent lights of under 20 watts must have, at minimum, one step between 30% and 70%.
- Fixtures such as linear and U-bent fluorescent lighting — fixtures most commonly used in recessed and surface mount lighting — must have one step in each of the following ranges: 20% to 40%, 50% to 70%, 75% to 100% and 100% power.
- Fixtures such as high-intensity discharge (HID) lighting of more than 20 watts and induction lighting of more than 25 watts — fixtures most commonly used in high-bay, low-bay and outdoor illumination — must have at least one step between 50% and 70%.
These requirements aim to increase energy efficiency by providing options that allow for less than the maximum energy use. If businesses can dim their lights to provide soft illumination, they’ll require less energy, consume fewer resources and save money.
4. Shutoff Controls
Title 24 requires shutoff controls, which automatically reduce lighting in an unoccupied space. Shutoff controls may take a few different forms, including automatic time switches, occupant-sensing controls or other controls that make up part of an energy management system. The lighting must automatically shut off, and no single control may cover more than 5,000 square feet of space.
Some areas, like parking garages and loading and unloading areas, may use a partial-off strategy instead. In this strategy, lighting must decrease by at least 50% during periods of vacancy. Emergency lighting is exempt from these requirements.
5. Outdoor Lighting
Title 24’s outdoor lighting specifications depend on what lighting zone (LZ) a building is in. The lighting zones are based on U.S. Census Bureau data and indicate what level of light is available from the surrounding environment. They range from LZ0, indicating a very low light level in an open, undeveloped area, to LZ3, indicating a moderately high light level in an urban area.
Outdoor lighting uses the backlight, uplight and glare (BUG) rating system. This rating indicates how well the lighting minimizes backlight, uplight and glare to reduce light pollution and energy consumption. The best ratings are B0, U0 and G0, and the worst are B5, U5 and G5.
Different lighting applications require different ratings. For instance, the maximum allowable uplight rating for outdoor area lighting in LZ3 is U0 — the strictest requirement. Business owners will want to determine their lighting zone and consult Title 24 or a contracting specialist to figure out the BUG ratings they need for their unique building configurations.
6. Daylighting and Controls
Title 24 lighting requirements also govern daylighting and its controls. Daylighting involves the strategic placement of windows and other openings to allow natural sunlight to provide interior lighting during daytime hours. It breaks down into three zones:
- Skylit zones: These are areas primarily lit with skylights. The skylight zone is equal to the skylight’s area plus a distance of 0.7 times the height of the skylight extending out from the edge of the skylight.
- Primary sidelit zones: These are areas that receive light from immediately adjacent windows. The primary sidelit zone is one window height deep plus half the window height on each side.
- Secondary sidelit zones: These are more distant areas that still receive illumination from the windows. The secondary sidelit zone is two window heights deep and one window width plus half the window height wide.
Under Title 24 lighting requirements, areas that receive daylighting require automatic daylighting controls to reduce energy expenditures. These requirements are in effect under several different conditions:
- The lights provide general lighting rather than decorative or display lighting.
- Some portion of the area in question is in a skylight or primary sidelit zone.
- The room contains a combined total lighting power of 120 watts or more.
- The room has at least 24 square feet of glazing, or a parking garage has at least 36 square feet of glazing or opening.
The daylighting in these areas must provide multilevel lighting where necessary. It must also maintain the design light levels for each location while reducing lighting power by 65% when the amount of daylight in that zone contributes more than 150% of the general lighting system’s design light level.
Large enclosed spaces within most climate zones must include a certain amount of daylighting. If the floor area directly under a roof is greater than 5,000 square feet, the ceiling height is greater than 15 feet and the lighting system provides a power density of 0.5 watts or more per square foot, at least 75% of the area must be within skylit or primary daylit zones.
The California Energy Code offers PAF credits for advanced daylighting systems such as clerestory windows, daylight dimming plus off controls, clerestory windows, interior or exterior light shelves and interior or exterior horizontal slats. The credit may be 5% or 10% depending on the type of advanced system in place.
Title 24 lighting standards necessitate specific calculations for determining which areas of a building belong to which daylighting zones. Because of the complexity of the calculations and every building’s unique layout, owners and facility managers will likely want to consult Title 24 directly or work with a professional contractor to make this determination.
Do You Meet California Title 24 Lighting Requirements?
Title 24 HVAC Requirements in California
What are Title 24 HVAC requirements? Title 24’s HVAC specifications aim to make heating, ventilation and air conditioning systems more energy-efficient. They specify certain aspects of HVAC system design that aid in achieving this goal. Below are some of the California Title 24 commercial HVAC requirements:
1. HVAC Load Calculations
Title 24 does not impose limits on the size of the HVAC system a commercial building may have. It does require facilities to calculate the power load the building’s operation will require. Indirectly, this calculation informs the sizing choice for the HVAC system. Having a better idea of the building’s power load means contractors can put in an HVAC system that will meet the building’s heating, cooling and ventilation needs without wasting energy.
2. Duct Sealing and Insulation
For ductwork, Title 24 requires adequate sealing to prevent leaks and sufficient insulation to minimize energy loss. The level of necessary insulation will range depending on the climate zone the building is in. At the minimum, it must be R-8.
3. Thermostat Features
Title 24 essentially requires smart thermostats in new buildings or additions. It mandates the use of programmable settings that help minimize energy consumption. An example includes automatically turning down the heat or air conditioning at certain times of the day or when fewer people are in the building on weekends. Title 24 does not regulate the use of these settings, but they must be present in the installed thermostat.
Meet Title 24 HVAC Requirements
What Is Title 24 Lighting Acceptance Testing?
Acceptance testing consists of a pass-fail evaluation that determines whether the systems installed in a new building or addition meet the Title 24 requirements set out in the California Code of Regulations. The test will likely assess the HVAC system, air ducts, lighting, lighting controls and the building envelope, and it may evaluate other aspects of the building’s design as well.
Acceptance testing usually has three phases:
- Document assessment: The acceptance test technician (ATT) will review the building’s approved construction plans and their certificates, including the Nonresidential Certificates of Compliance (NRCC) and the Nonresidential Certificates of Installation (NRCI).
- Construction assessment: The test technician will compare the approved plans and certificates to the real-life construction to make sure they match.
- Functional testing: At this stage, the test technician will evaluate specific equipment in the building to ensure it meets the Title 24 standards. The testing verifies the equipment is operational and complies with California Energy Code regulations. After passing, the building receives a Certificate of Acceptance to submit as proof of compliance.
Below are many of the areas that testing often covers:
- Envelope fenestration
- Power adjustment factors
- General lighting controls
- Automatic daylighting controls
- Demand-responsive controls
- Institutional tuning
- Lighting alterations
- Outdoor lighting controls
- Constant volume, single-zone air conditioning and heat pump controls
- Duct systems
- Air economizer controls
- Demand-control ventilation systems
- Direct expansion (DX) air conditioning units
- Outdoor air ventilation systems
- Supply fan variable flow controls
- Supply water temperature reset controls
- Hydronic system variable flow acceptance
- Fault detection and diagnostics (FDD) for air handling units and zone terminal units
- Thermal energy storage systems
- Water-cooled chillers
- Valve leakage tests
- Automatic demand shed controls
- Supply air temperature reset controls
- Energy management control system
- Occupant-sensing zone controls
- Compressed-air systems
- Commercial kitchen exhaust
- Enclosed parking garages
- Refrigerated warehouses
- Elevators and escalators
To get Title 24 lighting acceptance testing for your commercial business, you’ll likely want to work with a reputable contractor for assistance. Building managers can also use Nonresidential Appendix 7 (NA7) to learn more about testing equipment, conditions and results.
Partner With Maintco Corp To Become Title 24 Compliant
For help passing your Title 24 lighting acceptance testing, work with Maintco Corp. We are a full-service, licensed general contractor with extensive experience navigating the ins and outs of Title 24 lighting controls acceptance testing to make business buildings energy-efficient and help save you money.
We pride ourselves on our outstanding customer service, so we’ll always do our best to assist you with your Title 24 lighting and controls compliance questions. Our certified California Advanced Lighting Controls technicians will make sure you pass your acceptance testing as conveniently as possible.
Learn more about our Title 24 lighting testing services, or contact us today to schedule an appointment.


